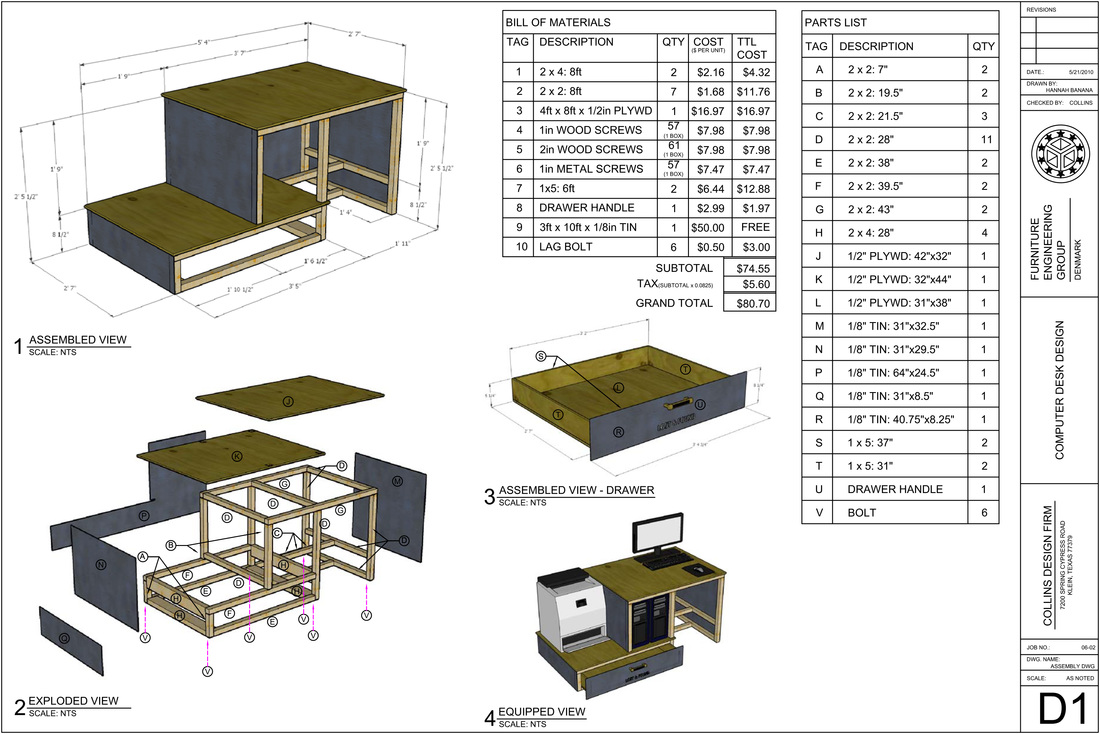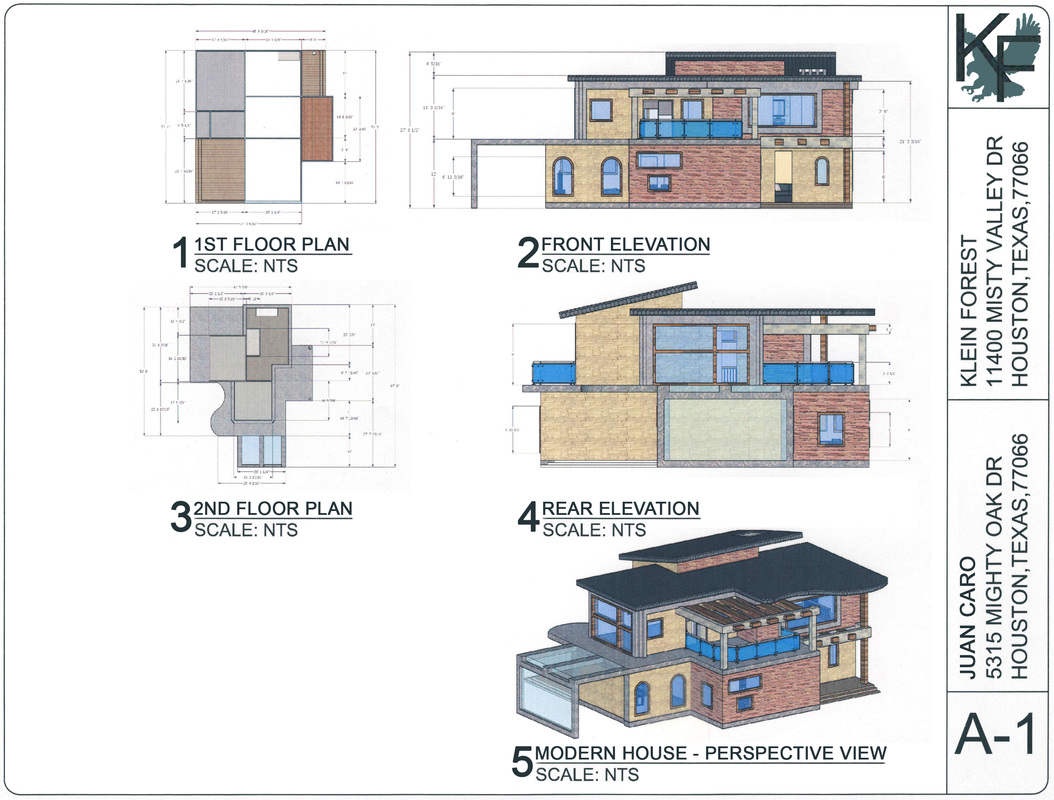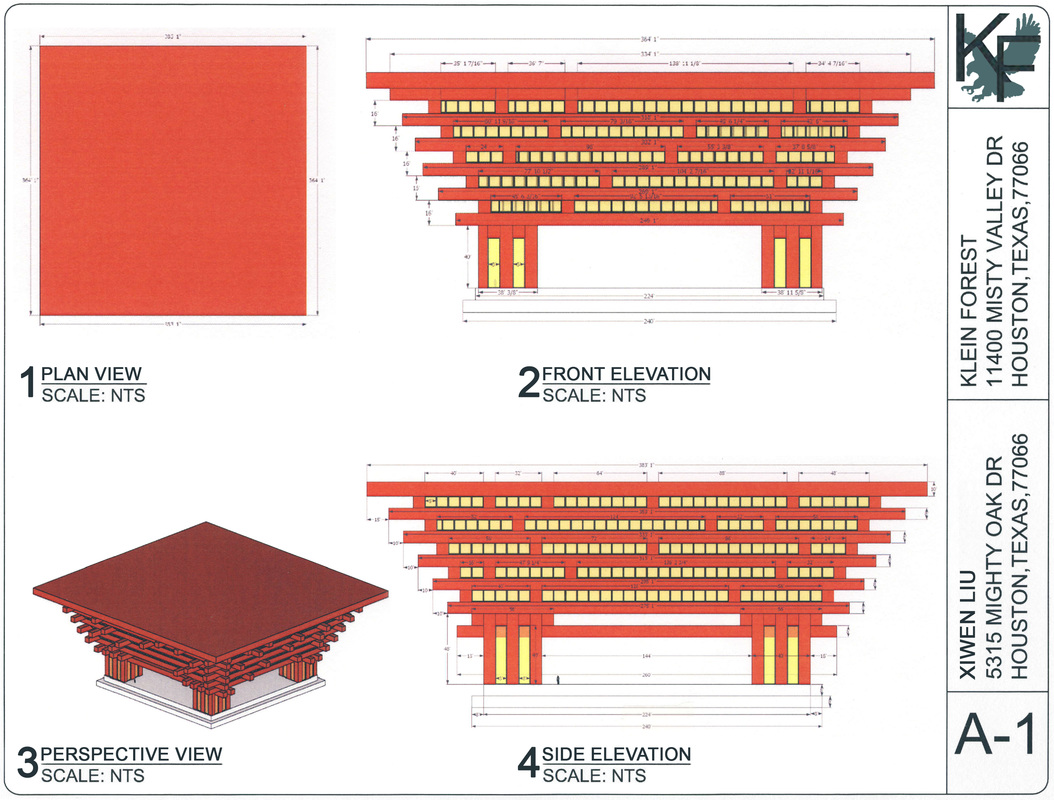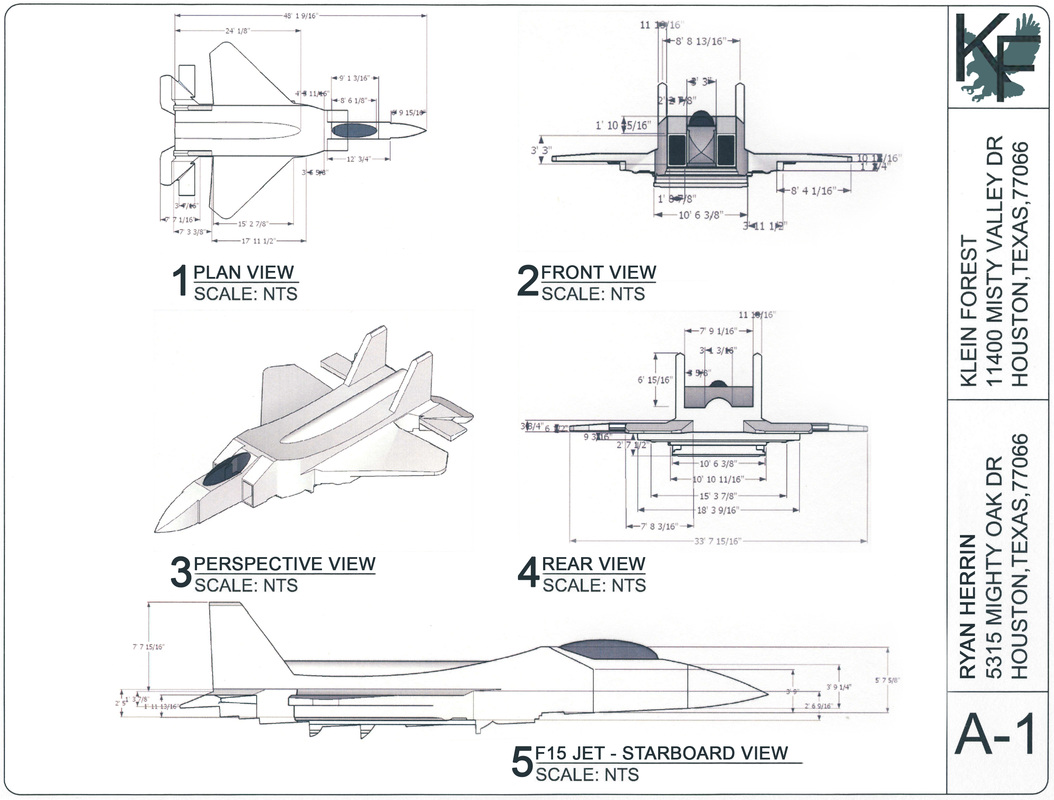PRINCIPLES OF ARCHITECTURE - SKETCHUP LESSONS
NOTE: If you want to be able to work on these projects at home, Sketchup is available to upload to your school issued tablet through the Software Center and web versions are also available. A free web version with limited features can be found at www.sketchup.com/app, while a educational version can be found at edu.sketchup.com/app if you log in with your school issued Microsoft or Google account.
To use Sketchup, you will need to go to edu.sketchup.com/app and use your Microsoft login.
BEGINNER LEVEL - SOMA CUBE
Objective(s): To begin learning how to use three dimensional CAD (computer aided design) to communicate your ideas.
Big Question(s): How do I use this software to build precise models?
Vocabulary Term(s): Model, 3D, Push, Pull, Extrude, Keyboard Shortcuts
TEKS: (20E) perform work that meets or exceeds the quality standards of the industry, (20D) use industry standards and practices to enhance appreciation for quality workmanship, (29B) recognize elements and symbols of blueprints and drawings, (29E) interpret and use drawing dimensions, (24E) use industry jargon or terminology appropriately, (14B) retrieve existing documents, (16A) manipulate data elements,
ELPS: (1E) internalize new basic and academic language by using and reusing it in meaningful ways in speaking and writing activities that build concept and language attainment
INTERMEDIATE LEVEL - SHAPES (PARTS 1 & 2)
Objective(s): To continue learning how to use three dimensional CAD (computer aided design) to communicate your ideas.
Big Question(s): How do I use this software to build precise models?
Vocabulary Term(s): Erase, Undo, Escape, Select, Spacebar, Rotate, Offset, Save,
TEKS: (20E) perform work that meets or exceeds the quality standards of the industry, (20D) use industry standards and practices to enhance appreciation for quality workmanship, (29B) recognize elements and symbols of blueprints and drawings, (29E) interpret and use drawing dimensions, (24E) use industry jargon or terminology appropriately, (14B) retrieve existing documents, (16A) manipulate data elements,
ELPS: (2E) use visual, contextual, and linguistic support to enhance and confirm understanding of increasingly complex and elaborated spoken language
PART 1
PART 2
ADVANCED LEVEL - BENCH
Objective(s): To continue learning how to use three dimensional CAD (computer aided design) to communicate your ideas.
Big Question(s): How do I use this software to build precise models?
Vocabulary Term(s): Bill of Materials, Parts List, Lumber, 2x4, Component, Group
TEKS: (20E) perform work that meets or exceeds the quality standards of the industry, (20D) use industry standards and practices to enhance appreciation for quality workmanship, (29B) recognize elements and symbols of blueprints and drawings, (29E) interpret and use drawing dimensions, (24E) use industry jargon or terminology appropriately, (14B) retrieve existing documents, (16A) manipulate data elements,
ELPS: (3B) expand and internalize initial English vocabulary by learning and using high-frequency English words necessary for identifying and describing people, places, and objects, by retelling simple stories and basic information represented or supported by pictures, and by learning and using routine language needed for classroom communication
ADVANCED LEVEL - symmetrical design (PARTS 1-4)
Objective(s): To continue learning how to use three dimensional CAD (computer aided design) to communicate your ideas.
Big Question(s): How do I use this software to build precise models?
Vocabulary Term(s): Topography, Contour, Sandbox, Animation, Scene, Style
TEKS: (20E) perform work that meets or exceeds the quality standards of the industry, (20D) use industry standards and practices to enhance appreciation for quality workmanship, (29B) recognize elements and symbols of blueprints and drawings, (29E) interpret and use drawing dimensions, (24E) use industry jargon or terminology appropriately, (14B) retrieve existing documents, (16A) manipulate data elements,
ELPS: (4C) develop basic sight vocabulary, derive meaning of environmental print, and comprehend English vocabulary and language structures used routinely in written classroom materials
PART 1
PART 2
SUPPLEMENTARY TOPOGRAPHY TUTORIAL
PART 3
PART 4
PART 5
IMPORTANT NOTE: The web version of Sketchup doesn't allow for exporting video files. So you will need to use a separate app to record your screen while you play the video in Sketchup. You can find such an app in the Chrome Web Store extensions page HERE.
ADVANCED LEVEL - HOUSE (Parts 1-6)
Objective(s): To continue learning how to use three dimensional CAD (computer aided design) to communicate your ideas.
Big Question(s): How do I use this software to build precise models?
Vocabulary Term(s): Topography, Contour, Sandbox, Animation, Scene, Style
TEKS: (20E) perform work that meets or exceeds the quality standards of the industry, (20D) use industry standards and practices to enhance appreciation for quality workmanship, (29B) recognize elements and symbols of blueprints and drawings, (29E) interpret and use drawing dimensions, (24E) use industry jargon or terminology appropriately, (14B) retrieve existing documents, (16A) manipulate data elements,
ELPS: (4C) develop basic sight vocabulary, derive meaning of environmental print, and comprehend English vocabulary and language structures used routinely in written classroom materials
PART 1
PART 2
PART 3
PART 4
PART 5
PART 6
PART 7
IMPORTANT NOTE: The web version of Sketchup doesn't allow for exporting video files. So you will need to use a separate app to record your screen while you play the video in Sketchup. You can find such an app in the Chrome Web Store extensions page HERE.
MASTERY LEVEL - ORIGINAL DESIGN
Objective(s): To exhibit mastery in how to use three dimensional CAD (computer aided design) to communicate your ideas.
Big Question(s): How do I use this software to deign, build, and present a precise model?
Vocabulary Term(s): Elevation, Section, Plan View, Design
TEKS: (20E) perform work that meets or exceeds the quality standards of the industry, (20D) use industry standards and practices to enhance appreciation for quality workmanship, (29B) recognize elements and symbols of blueprints and drawings, (29E) interpret and use drawing dimensions, (24E) use industry jargon or terminology appropriately, (14B) retrieve existing documents, (16A) manipulate data elements,
ELPS: (5B) write using newly acquired basic vocabulary and content-based grade-level vocabulary
To truly reach mastery level you must create your own design according to industry standards and must present it in a professional manner.
In order to complete this assignment your model(s) must be:
1. Sufficiently complex enough to show an advanced understanding of SketchUp. The model(s) can't be too simple.
2. Built to exact specifications. Every shape and angle must be built to a specific size. (Ex. 1.000", not 1.853492")
3. Dimensioned sufficiently. Another person must be able to rebuild your design based only on the dimensions you give.
4. Presented professionally. The drawings on the page must be as large and clear as they can be, and must be organized sensibly.
Here is a video tutorial for how to present and dimension your design. See below for past student examples:
In order to complete this assignment your model(s) must be:
1. Sufficiently complex enough to show an advanced understanding of SketchUp. The model(s) can't be too simple.
2. Built to exact specifications. Every shape and angle must be built to a specific size. (Ex. 1.000", not 1.853492")
3. Dimensioned sufficiently. Another person must be able to rebuild your design based only on the dimensions you give.
4. Presented professionally. The drawings on the page must be as large and clear as they can be, and must be organized sensibly.
Here is a video tutorial for how to present and dimension your design. See below for past student examples:







