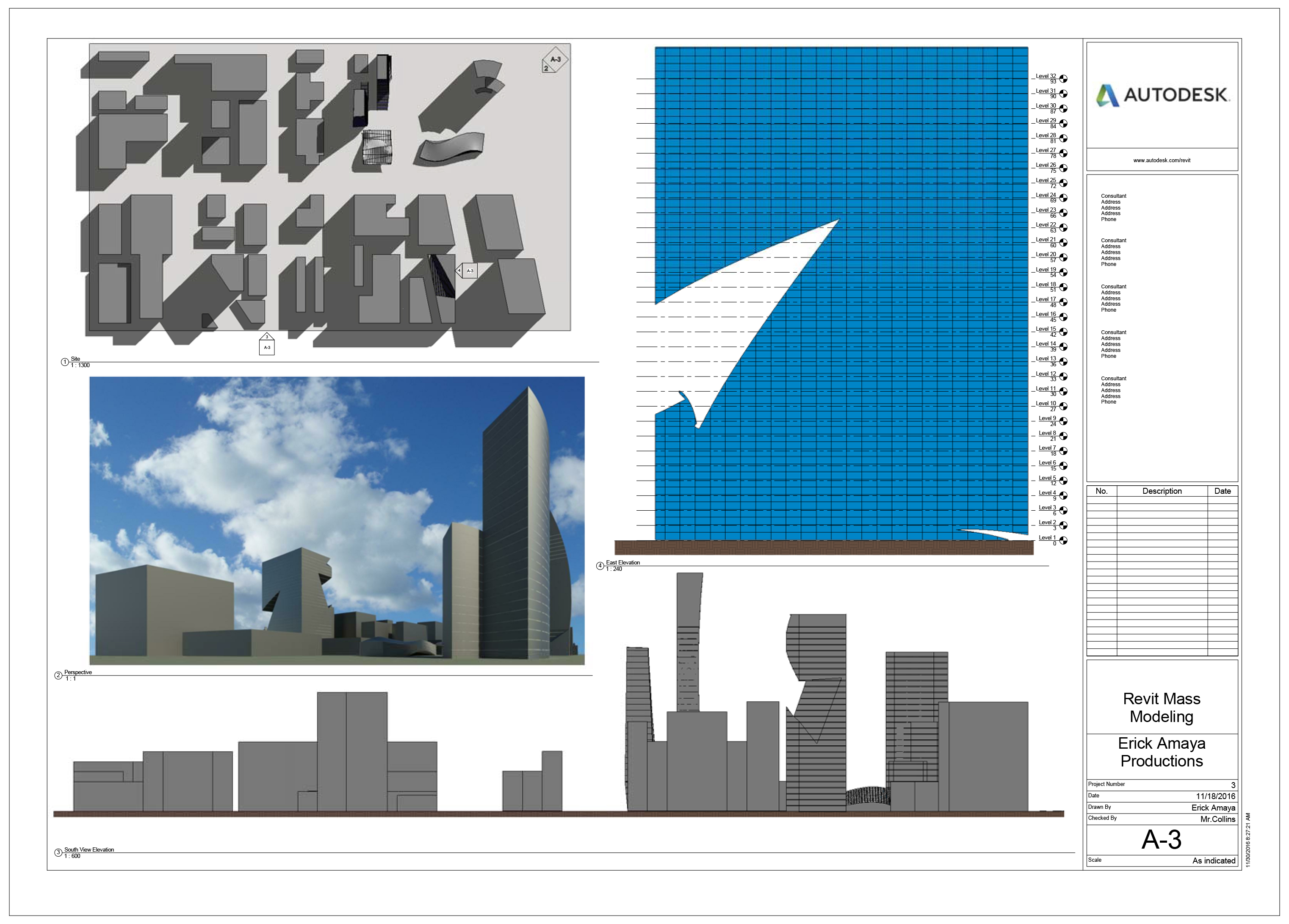REVIT - MASS MODELLING TUTORIAL
PART 1
PART 2
PART 3
PART 4
PART 5
PART 6
PART 7
PART 8
PART 9
PART 10
MASS MODELLING DELIVERABLES:
When finished with the above tutorials you should have two items to turn in for a grade: (1) a walk through animation that you created in part 10; and (2) a print out of a sheet that shows your buildings in plan view, elevation view, and perspective view. Create the sheet like you did in the previous projects and add appropriate views to make it look professional and comprehensive. See below for an example:
When finished with the above tutorials you should have two items to turn in for a grade: (1) a walk through animation that you created in part 10; and (2) a print out of a sheet that shows your buildings in plan view, elevation view, and perspective view. Create the sheet like you did in the previous projects and add appropriate views to make it look professional and comprehensive. See below for an example:


